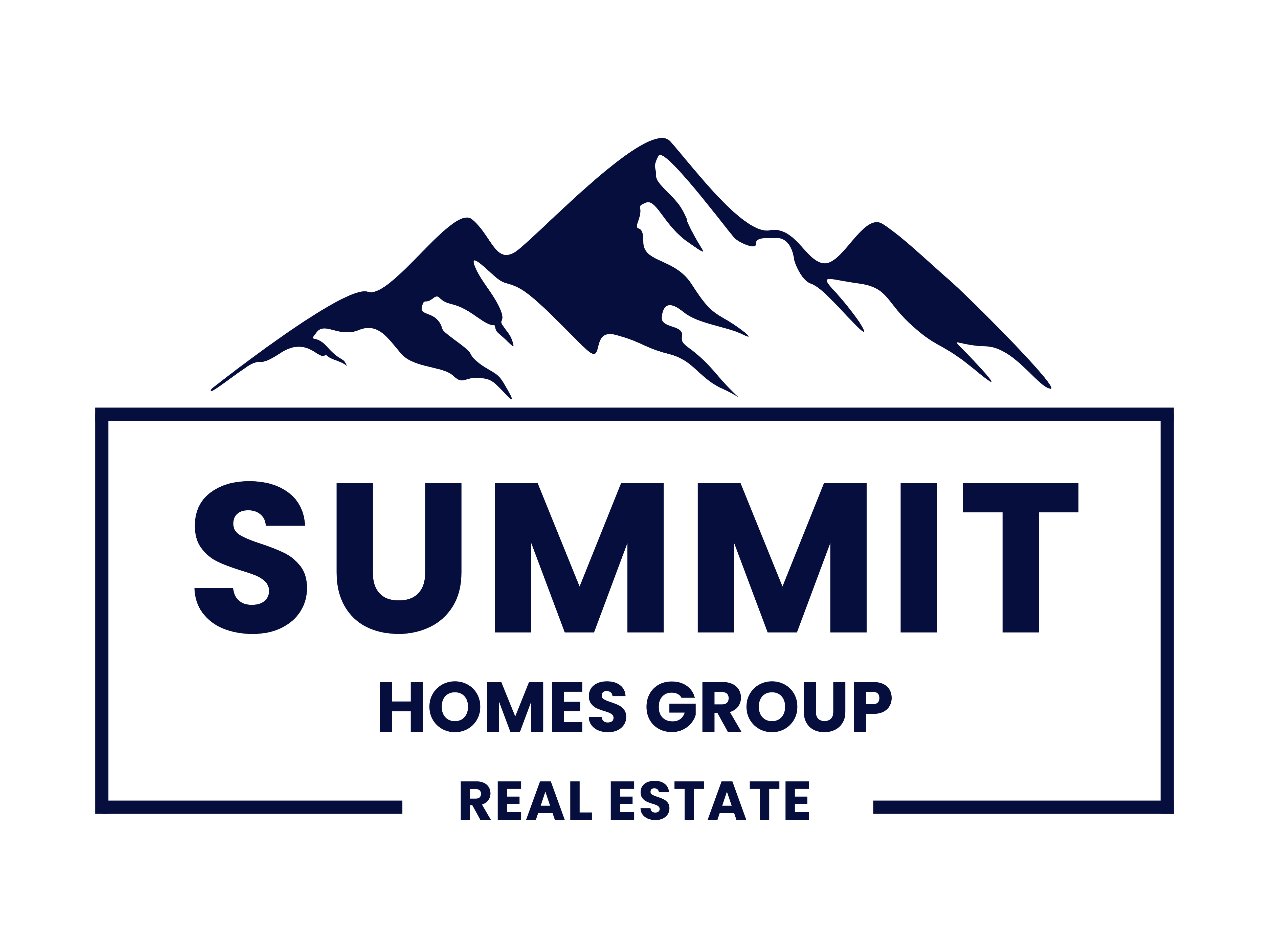Bought with Javon S Burden • Keller Williams Preferred Properties
$410,000
$399,999
2.5%For more information regarding the value of a property, please contact us for a free consultation.
3 Beds
3 Baths
2,301 SqFt
SOLD DATE : 09/22/2025
Key Details
Sold Price $410,000
Property Type Condo
Sub Type Condo/Co-op
Listing Status Sold
Purchase Type For Sale
Square Footage 2,301 sqft
Price per Sqft $178
Subdivision Timothy Branch Condos
MLS Listing ID MDPG2153370
Sold Date 09/22/25
Style Colonial
Bedrooms 3
Full Baths 2
Half Baths 1
Condo Fees $296/mo
HOA Fees $112/mo
HOA Y/N Y
Abv Grd Liv Area 2,301
Year Built 2020
Annual Tax Amount $5,616
Tax Year 2024
Property Sub-Type Condo/Co-op
Source BRIGHT
Property Description
Price Adjustment – Now $399,999 | FHA Financing Accepted!
Welcome to the sought-after Timothy Branch community in Brandywine! This spacious upper-level condo offers over 2,300 sq ft of modern living across two beautifully finished levels.
Built in 2020 and recently refreshed with new carpet, luxury vinyl plank flooring, and neutral paint, the home features a bright open floor plan, a gourmet kitchen with an oversized island, a private balcony, and a luxurious owner's suite with spa-style bath. Two additional bedrooms, a dual-sink hall bath, and full laundry room complete the upper level.
Enjoy a one-car garage, driveway, and ample guest parking.
Community amenities include a clubhouse, outdoor pool, fitness center, playgrounds, walking trails, and green space. Located just off Route 5 and Hwy 301, with shopping, dining, and entertainment only 3 minutes away at Brandywine Crossing.
Move-in ready and priced well below builder models—schedule your private showing today!
Location
State MD
County Prince Georges
Zoning RESIDENTIAL
Rooms
Other Rooms Living Room, Dining Room, Primary Bedroom, Bedroom 2, Bedroom 3, Kitchen, Laundry, Primary Bathroom, Half Bath
Interior
Interior Features Bathroom - Walk-In Shower, Bathroom - Tub Shower, Carpet, Floor Plan - Open, Upgraded Countertops, Kitchen - Gourmet, Kitchen - Island, Primary Bath(s), Sprinkler System
Hot Water Natural Gas
Heating Forced Air
Cooling Central A/C
Equipment Energy Efficient Appliances, ENERGY STAR Clothes Washer, ENERGY STAR Refrigerator, Oven - Double, Oven/Range - Electric, Water Heater - High-Efficiency, Oven - Self Cleaning
Fireplace N
Window Features Double Pane
Appliance Energy Efficient Appliances, ENERGY STAR Clothes Washer, ENERGY STAR Refrigerator, Oven - Double, Oven/Range - Electric, Water Heater - High-Efficiency, Oven - Self Cleaning
Heat Source Electric
Laundry Upper Floor, Washer In Unit, Dryer In Unit
Exterior
Exterior Feature Balcony
Parking Features Garage - Rear Entry
Garage Spaces 1.0
Amenities Available Club House, Community Center, Fitness Center, Pool - Outdoor
Water Access N
Accessibility None
Porch Balcony
Attached Garage 1
Total Parking Spaces 1
Garage Y
Building
Story 2
Foundation Other
Sewer Public Sewer
Water Public
Architectural Style Colonial
Level or Stories 2
Additional Building Above Grade, Below Grade
New Construction N
Schools
School District Prince George'S County Public Schools
Others
Pets Allowed Y
HOA Fee Include Common Area Maintenance,Lawn Maintenance,Other,Water
Senior Community No
Tax ID 17115673977
Ownership Condominium
SqFt Source 2301
Acceptable Financing Cash, Conventional, VA, USDA, FHA
Listing Terms Cash, Conventional, VA, USDA, FHA
Financing Cash,Conventional,VA,USDA,FHA
Special Listing Condition Standard
Pets Allowed Cats OK, Dogs OK
Read Less Info
Want to know what your home might be worth? Contact us for a FREE valuation!

Our team is ready to help you sell your home for the highest possible price ASAP


"My job is to find and attract mastery-based agents to the office, protect the culture, and make sure everyone is happy! "






