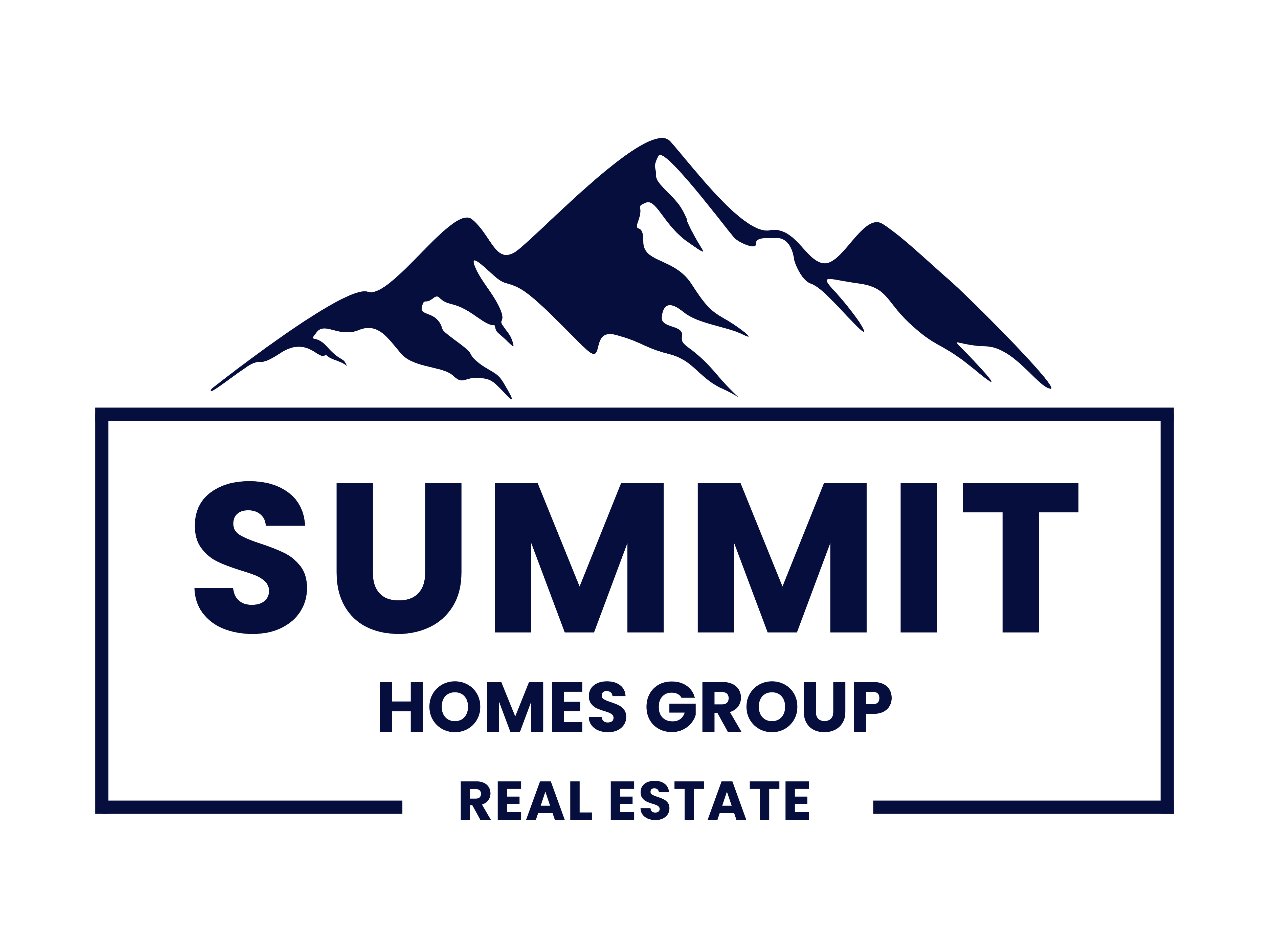Bought with Lisa App • KW Empower
$325,000
$329,800
1.5%For more information regarding the value of a property, please contact us for a free consultation.
3 Beds
3 Baths
1,350 SqFt
SOLD DATE : 08/28/2025
Key Details
Sold Price $325,000
Property Type Townhouse
Sub Type Interior Row/Townhouse
Listing Status Sold
Purchase Type For Sale
Square Footage 1,350 sqft
Price per Sqft $240
Subdivision Brewerytown
MLS Listing ID PAPH2522282
Sold Date 08/28/25
Style Traditional
Bedrooms 3
Full Baths 2
Half Baths 1
HOA Y/N N
Abv Grd Liv Area 1,050
Year Built 1925
Annual Tax Amount $1,576
Tax Year 2025
Lot Size 793 Sqft
Acres 0.02
Property Sub-Type Interior Row/Townhouse
Source BRIGHT
Property Description
10 Year tax abatement! This beautifully rehabbed 3-bedroom townhouse in Brewerytown perfectly blends modern luxury with historic charm. With 2.5 baths and a finished basement, the home offers spacious living, enhanced by 9-10 foot ceilings that create an open, airy atmosphere. Gorgeous solid White Oak floors flow throughout, bringing warmth and elegance, while the farmhouse sink and Quartz countertops in the kitchen add a touch of sophistication. Exposed brick walls throughout the property create a distinctive rustic, industrial vibe, while ample closets and storage space ensure practicality. The spacious backyard is fully fenced, offering a private oasis for outdoor relaxation, and the Juliet balcony provides a charming spot to take in the fresh air. Natural light floods the home, making it bright and welcoming at every turn. The extra-large kitchen comes equipped with luxury LG appliances, perfect for both everyday meals and entertaining. The home also features central AC and heat, ensuring comfort year-round. Located in one of Philadelphia's most vibrant neighborhoods, this townhouse blends style, functionality, and timeless appeal. It's less than a 10-minute walk to beautiful Fairmount Park, and just a short drive to the Philadelphia Museum of Art and Center City, offering easy access to some of the city's best attractions.
Location
State PA
County Philadelphia
Area 19121 (19121)
Zoning RSA5
Rooms
Basement Fully Finished
Interior
Interior Features Ceiling Fan(s), Floor Plan - Open, Kitchen - Island, Recessed Lighting, Wood Floors
Hot Water Natural Gas
Heating Forced Air
Cooling Central A/C
Flooring Solid Hardwood
Equipment Built-In Microwave, Dishwasher, Disposal, Microwave, Oven - Single, Oven/Range - Gas, Refrigerator, Stove, Water Heater
Fireplace N
Appliance Built-In Microwave, Dishwasher, Disposal, Microwave, Oven - Single, Oven/Range - Gas, Refrigerator, Stove, Water Heater
Heat Source Natural Gas
Laundry Hookup
Exterior
Utilities Available Natural Gas Available, Electric Available
Water Access N
Roof Type Flat
Accessibility None
Garage N
Building
Story 2
Foundation Brick/Mortar
Sewer Public Sewer
Water Public
Architectural Style Traditional
Level or Stories 2
Additional Building Above Grade, Below Grade
Structure Type 9'+ Ceilings
New Construction N
Schools
School District Philadelphia City
Others
Senior Community No
Tax ID 324162500
Ownership Fee Simple
SqFt Source Estimated
Acceptable Financing Cash, Conventional, FHA, PHFA
Listing Terms Cash, Conventional, FHA, PHFA
Financing Cash,Conventional,FHA,PHFA
Special Listing Condition Standard
Read Less Info
Want to know what your home might be worth? Contact us for a FREE valuation!

Our team is ready to help you sell your home for the highest possible price ASAP

"My job is to find and attract mastery-based agents to the office, protect the culture, and make sure everyone is happy! "






