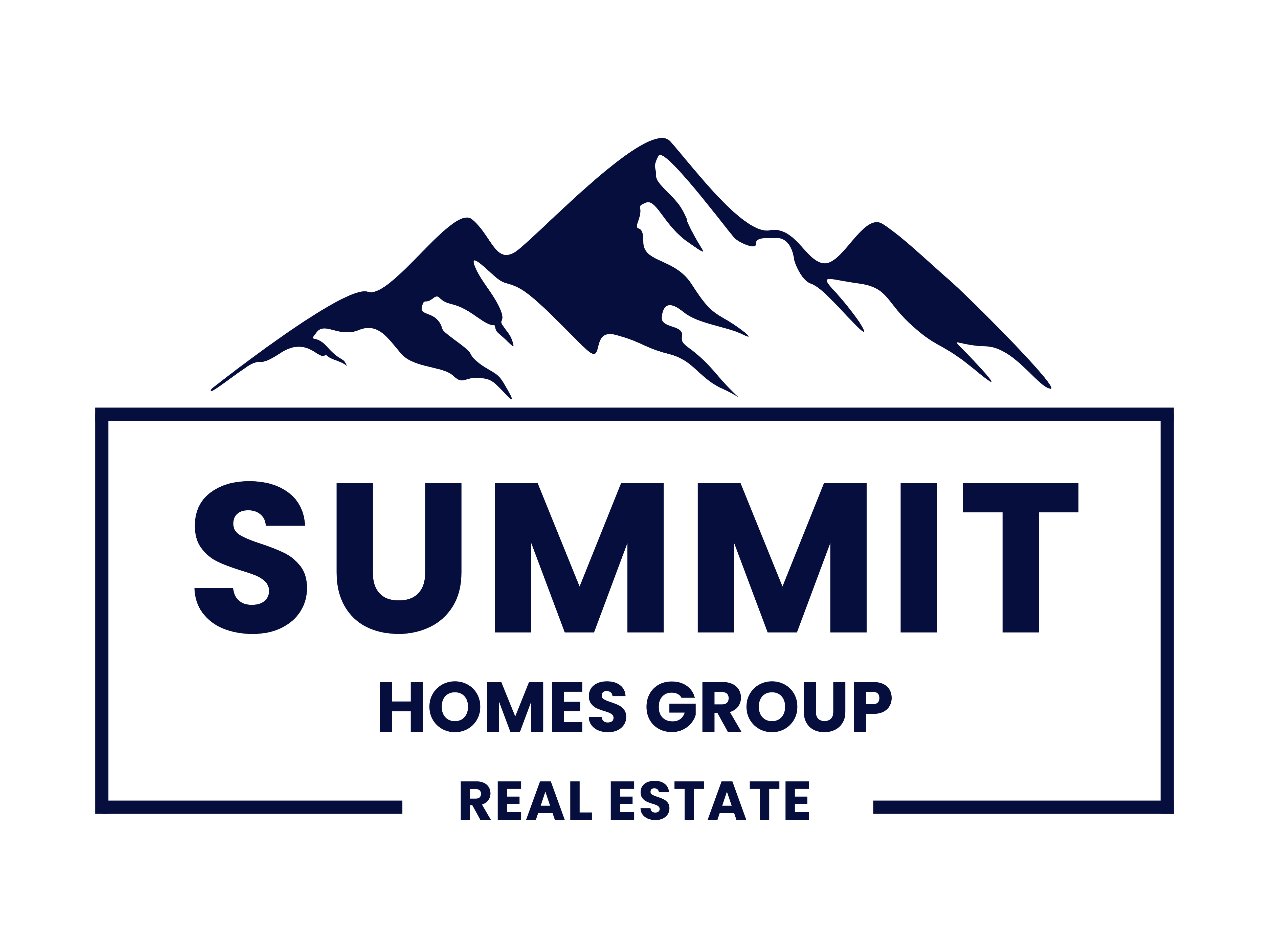Bought with Adam David Lynn • RE/MAX Centre Realtors
$285,000
$299,999
5.0%For more information regarding the value of a property, please contact us for a free consultation.
3 Beds
2 Baths
1,360 SqFt
SOLD DATE : 05/30/2025
Key Details
Sold Price $285,000
Property Type Townhouse
Sub Type Interior Row/Townhouse
Listing Status Sold
Purchase Type For Sale
Square Footage 1,360 sqft
Price per Sqft $209
Subdivision None Available
MLS Listing ID PAMC2135762
Sold Date 05/30/25
Style Victorian
Bedrooms 3
Full Baths 1
Half Baths 1
HOA Y/N N
Abv Grd Liv Area 1,360
Year Built 1972
Annual Tax Amount $4,269
Tax Year 2024
Lot Size 3,001 Sqft
Acres 0.07
Lot Dimensions 20.00 x 0.00
Property Sub-Type Interior Row/Townhouse
Source BRIGHT
Property Description
Welcome to 526 Valley Lane, nestled in the heart of Souderton Borough!
This is your opportunity to own a charming townhome with no HOA fees—a rare find in the borough. This 3-bedroom, 1.5-bath home is full of potential and ready for your personal touch.
Step inside to an inviting open-concept living and dining area that flows seamlessly into the kitchen, creating a perfect space for everyday living and entertaining. Upstairs, you'll find a newly renovated full bathroom and three generously sized bedrooms offering plenty of natural light.
The lower level offers additional living space—ideal for a family room, home office, or play area—complete with a half bath and laundry. Sliding glass doors open to a private, cozy backyard featuring a trex deck and storage shed, perfect for relaxing or hosting guests. You'll also enjoy the convenience of direct access to the garage from the lower level.
Don't miss your chance to make this lovely home your own—schedule your private showing today!
Location
State PA
County Montgomery
Area Souderton Boro (10621)
Zoning RESIDENTIAL
Rooms
Other Rooms Living Room, Dining Room, Kitchen
Basement Walkout Level
Interior
Hot Water None
Cooling Central A/C
Flooring Hardwood
Fireplace N
Heat Source Other
Exterior
Exterior Feature Deck(s)
Parking Features Basement Garage
Garage Spaces 1.0
Fence Wood
Water Access N
Accessibility Other
Porch Deck(s)
Attached Garage 1
Total Parking Spaces 1
Garage Y
Building
Story 3
Foundation Other
Sewer Public Sewer
Water Public
Architectural Style Victorian
Level or Stories 3
Additional Building Above Grade, Below Grade
New Construction N
Schools
Elementary Schools E.M.C.
Middle Schools Indian Crest
High Schools Souderton
School District Souderton Area
Others
Senior Community No
Tax ID 21-00-07344-006
Ownership Fee Simple
SqFt Source Assessor
Special Listing Condition Standard
Read Less Info
Want to know what your home might be worth? Contact us for a FREE valuation!

Our team is ready to help you sell your home for the highest possible price ASAP

"My job is to find and attract mastery-based agents to the office, protect the culture, and make sure everyone is happy! "






