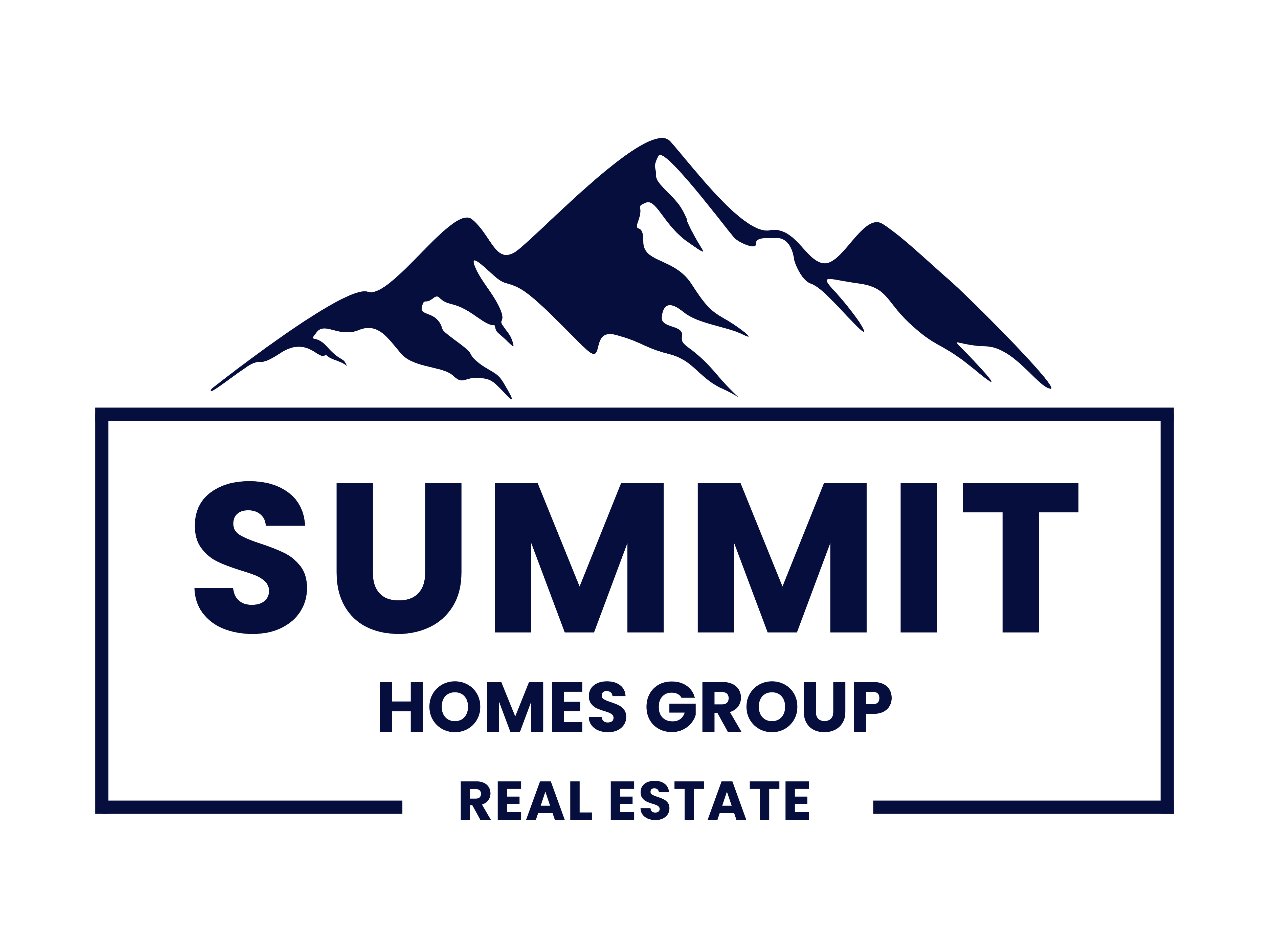Bought with Dylan Walker-Allen Welch • Lost River Trading Post Realty
$300,000
$335,000
10.4%For more information regarding the value of a property, please contact us for a free consultation.
5 Beds
2 Baths
1,680 SqFt
SOLD DATE : 05/06/2025
Key Details
Sold Price $300,000
Property Type Single Family Home
Sub Type Detached
Listing Status Sold
Purchase Type For Sale
Square Footage 1,680 sqft
Price per Sqft $178
MLS Listing ID WVHD2002590
Sold Date 05/06/25
Style Ranch/Rambler
Bedrooms 5
Full Baths 2
HOA Y/N N
Abv Grd Liv Area 1,680
Year Built 2012
Annual Tax Amount $631
Tax Year 2022
Lot Size 1.000 Acres
Acres 1.0
Property Sub-Type Detached
Source BRIGHT
Property Description
WHAT AN OPPORTUNITY! VERY MOTIVATED SELLER!
Don't miss your chance to own this spacious 5-bedroom, 2-bathroom home on a stunning 1-acre lot—now with a total of $74,000 off the original list price! This mountain retreat offers 3 bedrooms upstairs, including a large primary suite with a private en-suite bath, plus gorgeous new flooring throughout. New roof in 2023 with a transferable lifetime warranty!
Stay connected with high-speed fiber optic internet!
Relax on the wrap-around porch or get cozy by the wood-burning fireplace in the living room. The outdoor wood-burning stove provides efficient, year-round heating and also heats the hot water, ensuring an abundant supply for the entire home!
The walk-out basement includes 2 additional bedrooms and is roughed-in for an extra bathroom, giving you endless possibilities for expansion.
Enjoy peaceful mountain living with all the modern comforts—schedule your showing today before it's gone!
Location
State WV
County Hardy
Zoning 101
Rooms
Basement Partially Finished, Poured Concrete, Windows, Outside Entrance, Interior Access, Heated
Main Level Bedrooms 3
Interior
Interior Features Ceiling Fan(s), Stove - Wood
Hot Water Electric
Heating Heat Pump(s)
Cooling Central A/C
Flooring Luxury Vinyl Plank
Fireplaces Number 1
Equipment Oven - Wall, Oven/Range - Electric
Fireplace Y
Appliance Oven - Wall, Oven/Range - Electric
Heat Source Electric, Wood
Laundry Main Floor
Exterior
Exterior Feature Deck(s)
Garage Spaces 6.0
Utilities Available Cable TV Available, Electric Available, Phone Available, Water Available, Sewer Available
Water Access N
View Trees/Woods, Mountain
Roof Type Shingle
Street Surface Gravel
Accessibility None
Porch Deck(s)
Road Frontage Private
Total Parking Spaces 6
Garage N
Building
Lot Description Private, Level, Rear Yard, Unrestricted
Story 2
Foundation Permanent
Sewer On Site Septic
Water Well
Architectural Style Ranch/Rambler
Level or Stories 2
Additional Building Above Grade, Below Grade
New Construction N
Schools
School District Hardy County Schools
Others
Senior Community No
Tax ID 01 275000700050000
Ownership Fee Simple
SqFt Source Estimated
Acceptable Financing Cash, Conventional, FHA, USDA, VA
Listing Terms Cash, Conventional, FHA, USDA, VA
Financing Cash,Conventional,FHA,USDA,VA
Special Listing Condition Standard
Read Less Info
Want to know what your home might be worth? Contact us for a FREE valuation!

Our team is ready to help you sell your home for the highest possible price ASAP

"My job is to find and attract mastery-based agents to the office, protect the culture, and make sure everyone is happy! "






