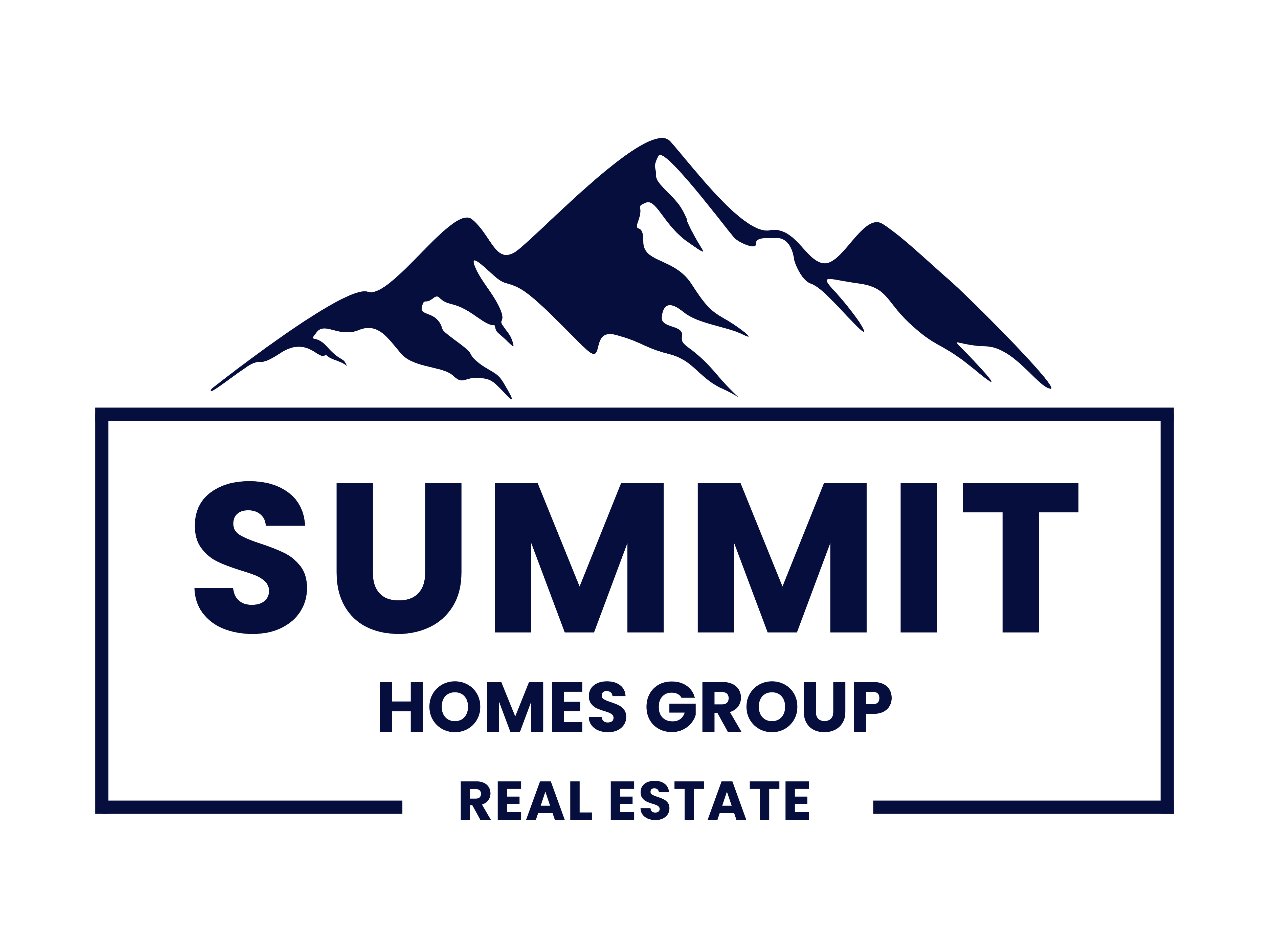Bought with Mario Vincent Ciccarelli • KW Empower
$290,000
$287,000
1.0%For more information regarding the value of a property, please contact us for a free consultation.
3 Beds
1 Bath
1,000 SqFt
SOLD DATE : 04/28/2025
Key Details
Sold Price $290,000
Property Type Single Family Home
Sub Type Detached
Listing Status Sold
Purchase Type For Sale
Square Footage 1,000 sqft
Price per Sqft $290
Subdivision Manor Park
MLS Listing ID DENC2077618
Sold Date 04/28/25
Style Ranch/Rambler
Bedrooms 3
Full Baths 1
HOA Y/N N
Abv Grd Liv Area 1,000
Originating Board BRIGHT
Year Built 1952
Available Date 2025-03-20
Annual Tax Amount $1,106
Tax Year 2024
Lot Size 6,098 Sqft
Acres 0.14
Lot Dimensions 60.00 x 103.90
Property Sub-Type Detached
Property Description
Looking for that perfect place to call home? Look no further! If this beautifully updated ranch style home isn't enough to make you want to pack your bags and move right in, the convenient location will surely seal the deal. The home itself boasts an open concept and has an updated kitchen complete with granite counters, tile backsplash, stainless steel appliances and large pass through window to living room, separate dining room, sizable living room with ceiling fan, a main floor primary bedroom and 2 additional bedrooms, a full updated bathroom, a sunroom, laundry area, an attic and crawl space for all of your storage needs, lots of natural light throughout, beautiful hardwood floors, overhead lighting throughout, a cement patio, and much more. One level living at its best! Recent updates include: Washer (2024), Dryer (2024)
Location
State DE
County New Castle
Area New Castle/Red Lion/Del.City (30904)
Zoning NC5
Direction Northeast
Rooms
Other Rooms Living Room, Dining Room, Primary Bedroom, Bedroom 2, Bedroom 3, Kitchen, Family Room, Foyer, Laundry, Full Bath
Main Level Bedrooms 3
Interior
Interior Features Attic, Bathroom - Tub Shower, Carpet, Ceiling Fan(s), Dining Area, Entry Level Bedroom, Floor Plan - Open, Formal/Separate Dining Room, Window Treatments, Wood Floors
Hot Water Electric
Heating Heat Pump(s)
Cooling Central A/C
Flooring Hardwood, Carpet
Equipment Dishwasher, Dryer, Oven/Range - Electric, Refrigerator, Stainless Steel Appliances, Washer, Water Heater
Fireplace N
Appliance Dishwasher, Dryer, Oven/Range - Electric, Refrigerator, Stainless Steel Appliances, Washer, Water Heater
Heat Source Electric
Laundry Main Floor, Has Laundry
Exterior
Exterior Feature Porch(es)
Garage Spaces 3.0
Water Access N
Roof Type Asphalt
Accessibility None
Porch Porch(es)
Total Parking Spaces 3
Garage N
Building
Story 1
Foundation Crawl Space
Sewer Public Sewer
Water Public
Architectural Style Ranch/Rambler
Level or Stories 1
Additional Building Above Grade, Below Grade
New Construction N
Schools
Elementary Schools New Castle
Middle Schools Mccullough
High Schools William Penn
School District Colonial
Others
Senior Community No
Tax ID 10-009.30-062
Ownership Fee Simple
SqFt Source Assessor
Acceptable Financing Cash, Conventional, FHA 203(b), VA
Listing Terms Cash, Conventional, FHA 203(b), VA
Financing Cash,Conventional,FHA 203(b),VA
Special Listing Condition Standard
Read Less Info
Want to know what your home might be worth? Contact us for a FREE valuation!

Our team is ready to help you sell your home for the highest possible price ASAP

"My job is to find and attract mastery-based agents to the office, protect the culture, and make sure everyone is happy! "






