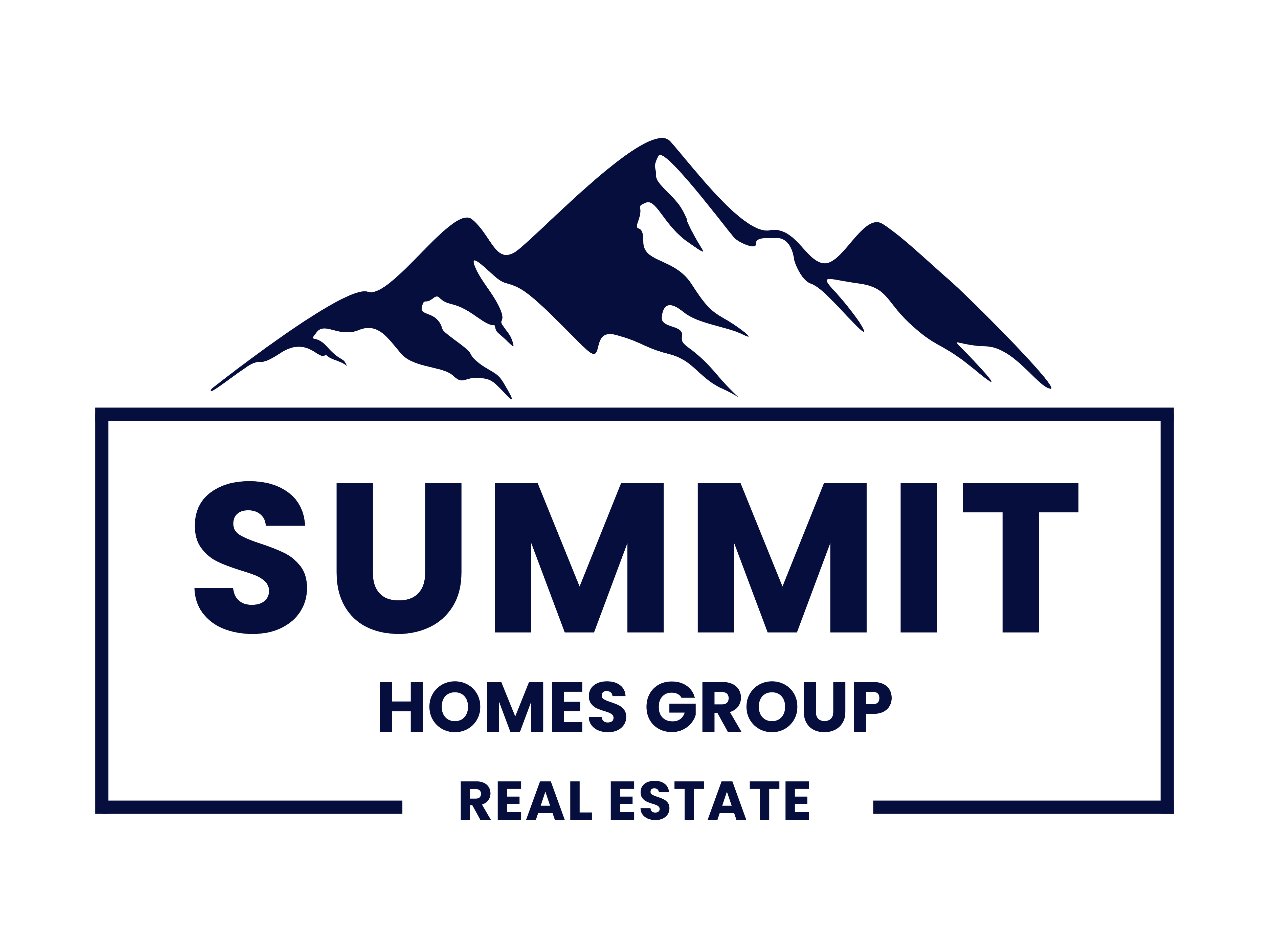
4 Beds
5 Baths
11,761 SqFt
4 Beds
5 Baths
11,761 SqFt
Key Details
Property Type Single Family Home
Sub Type Detached
Listing Status Active
Purchase Type For Rent
Square Footage 11,761 sqft
Subdivision Crossman Creek
MLS Listing ID VAPW2103228
Style Colonial
Bedrooms 4
Full Baths 4
Half Baths 1
HOA Y/N Y
Year Built 2004
Lot Size 0.270 Acres
Acres 0.27
Property Sub-Type Detached
Source BRIGHT
Property Description
Location
State VA
County Prince William
Zoning R4
Rooms
Other Rooms Living Room, Dining Room, Sitting Room, Bedroom 2, Bedroom 3, Bedroom 4, Kitchen, Family Room, Den, Basement, Library, Foyer, Bedroom 1, Great Room, Laundry, Storage Room, Media Room, Bathroom 1, Bathroom 2, Bathroom 3, Half Bath
Basement Connecting Stairway, Daylight, Full, Fully Finished, Heated, Shelving, Space For Rooms, Sump Pump, Walkout Stairs, Windows
Interior
Interior Features Air Filter System, Bathroom - Tub Shower, Bathroom - Walk-In Shower, Breakfast Area, Built-Ins, Carpet, Ceiling Fan(s), Chair Railings, Combination Dining/Living, Curved Staircase, Efficiency, Family Room Off Kitchen, Floor Plan - Open, Floor Plan - Traditional, Kitchen - Efficiency, Kitchen - Eat-In, Kitchen - Gourmet, Kitchen - Island, Pantry, Recessed Lighting, Sprinkler System, Upgraded Countertops, Walk-in Closet(s), Window Treatments, Wine Storage, Bathroom - Soaking Tub, Kitchen - Table Space, Wood Floors
Hot Water 60+ Gallon Tank, Natural Gas
Heating Central, Energy Star Heating System, Programmable Thermostat
Cooling Ceiling Fan(s), Central A/C, Programmable Thermostat, Whole House Fan
Flooring Carpet, Ceramic Tile, Concrete, Hardwood, Solid Hardwood
Fireplaces Number 1
Fireplaces Type Gas/Propane, Mantel(s), Marble, Screen
Inclusions case by case basis
Equipment Built-In Microwave, Built-In Range, Cooktop, Dishwasher, Disposal, Dryer - Electric, ENERGY STAR Clothes Washer, ENERGY STAR Dishwasher, ENERGY STAR Freezer, ENERGY STAR Refrigerator, Exhaust Fan, Icemaker, Oven - Self Cleaning, Oven - Double, Six Burner Stove, Stainless Steel Appliances, Washer - Front Loading, Dryer - Front Loading, Microwave, Refrigerator, Water Heater
Furnishings No
Fireplace Y
Window Features Energy Efficient,Insulated,Screens,Transom,Wood Frame,Sliding
Appliance Built-In Microwave, Built-In Range, Cooktop, Dishwasher, Disposal, Dryer - Electric, ENERGY STAR Clothes Washer, ENERGY STAR Dishwasher, ENERGY STAR Freezer, ENERGY STAR Refrigerator, Exhaust Fan, Icemaker, Oven - Self Cleaning, Oven - Double, Six Burner Stove, Stainless Steel Appliances, Washer - Front Loading, Dryer - Front Loading, Microwave, Refrigerator, Water Heater
Heat Source Electric, Natural Gas
Laundry Upper Floor, Washer In Unit, Dryer In Unit
Exterior
Exterior Feature Deck(s)
Parking Features Covered Parking, Garage - Front Entry, Garage Door Opener
Garage Spaces 6.0
Utilities Available Electric Available, Natural Gas Available, Sewer Available, Water Available, Cable TV Available, Multiple Phone Lines
Water Access N
View Trees/Woods
Roof Type Architectural Shingle
Accessibility Doors - Swing In, Level Entry - Main
Porch Deck(s)
Attached Garage 2
Total Parking Spaces 6
Garage Y
Building
Lot Description Adjoins - Open Space, Backs - Open Common Area, Backs to Trees, No Thru Street, Private, Rear Yard, Secluded, Trees/Wooded
Story 3
Foundation Slab, Concrete Perimeter
Sewer Public Sewer
Water Public
Architectural Style Colonial
Level or Stories 3
Additional Building Above Grade, Below Grade
Structure Type 9'+ Ceilings,Dry Wall,Other,2 Story Ceilings
New Construction N
Schools
Elementary Schools Victory
Middle Schools Marsteller
High Schools Patriot
School District Prince William County Public Schools
Others
Pets Allowed N
HOA Fee Include Common Area Maintenance,Road Maintenance,Snow Removal,Trash
Senior Community No
Tax ID 7495-79-0972
Ownership Other
SqFt Source Estimated
Miscellaneous Common Area Maintenance,HOA/Condo Fee,Insurance,Snow Removal,Taxes,Trash Removal
Security Features Carbon Monoxide Detector(s),Main Entrance Lock,Smoke Detector,Security System
Horse Property N


"My job is to find and attract mastery-based agents to the office, protect the culture, and make sure everyone is happy! "






