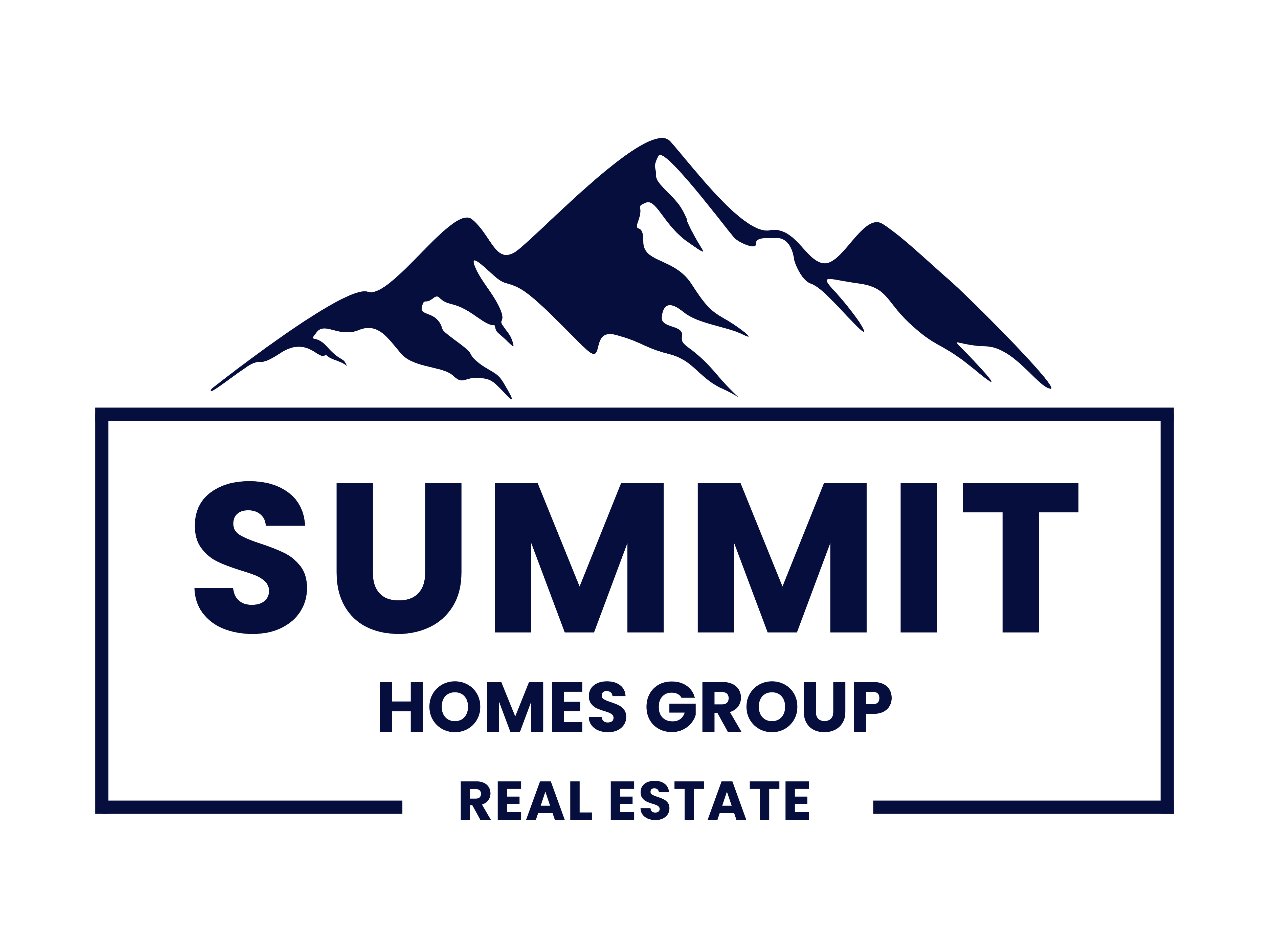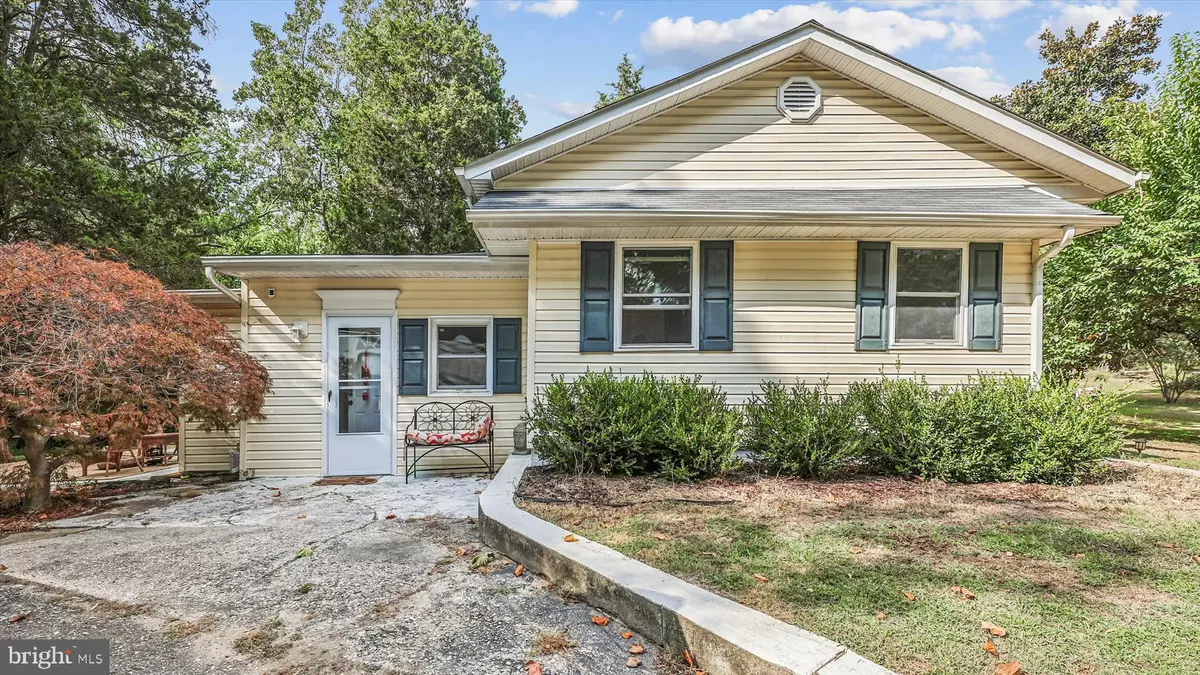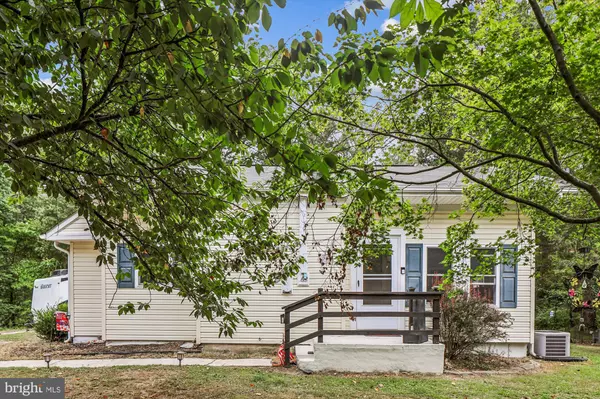
2 Beds
2 Baths
1,364 SqFt
2 Beds
2 Baths
1,364 SqFt
Open House
Sat Sep 27, 1:00pm - 3:00pm
Key Details
Property Type Single Family Home
Sub Type Detached
Listing Status Active
Purchase Type For Sale
Square Footage 1,364 sqft
Price per Sqft $307
Subdivision None Available
MLS Listing ID MDPG2164038
Style Ranch/Rambler
Bedrooms 2
Full Baths 2
HOA Y/N N
Abv Grd Liv Area 1,364
Year Built 1954
Available Date 2025-09-06
Annual Tax Amount $4,225
Tax Year 2024
Lot Size 1.340 Acres
Acres 1.34
Property Sub-Type Detached
Source BRIGHT
Property Description
Location
State MD
County Prince Georges
Zoning AR
Rooms
Main Level Bedrooms 2
Interior
Hot Water Electric
Heating Heat Pump(s)
Cooling Heat Pump(s), Ceiling Fan(s)
Equipment Built-In Microwave, Dryer, Exhaust Fan, Oven/Range - Electric, Refrigerator, Washer, Water Heater
Fireplace N
Appliance Built-In Microwave, Dryer, Exhaust Fan, Oven/Range - Electric, Refrigerator, Washer, Water Heater
Heat Source Electric
Exterior
Garage Spaces 4.0
Water Access N
Accessibility None
Road Frontage Road Maintenance Agreement
Total Parking Spaces 4
Garage N
Building
Story 1
Foundation Crawl Space
Sewer Private Septic Tank
Water Well
Architectural Style Ranch/Rambler
Level or Stories 1
Additional Building Above Grade, Below Grade
New Construction N
Schools
School District Prince George'S County Public Schools
Others
Pets Allowed Y
Senior Community No
Tax ID 17111153642
Ownership Fee Simple
SqFt Source 1364
Acceptable Financing USDA, FHA, Conventional, VA, Other
Listing Terms USDA, FHA, Conventional, VA, Other
Financing USDA,FHA,Conventional,VA,Other
Special Listing Condition Standard
Pets Allowed Case by Case Basis
Virtual Tour https://mls.truplace.com/Property/789/138733


"My job is to find and attract mastery-based agents to the office, protect the culture, and make sure everyone is happy! "






