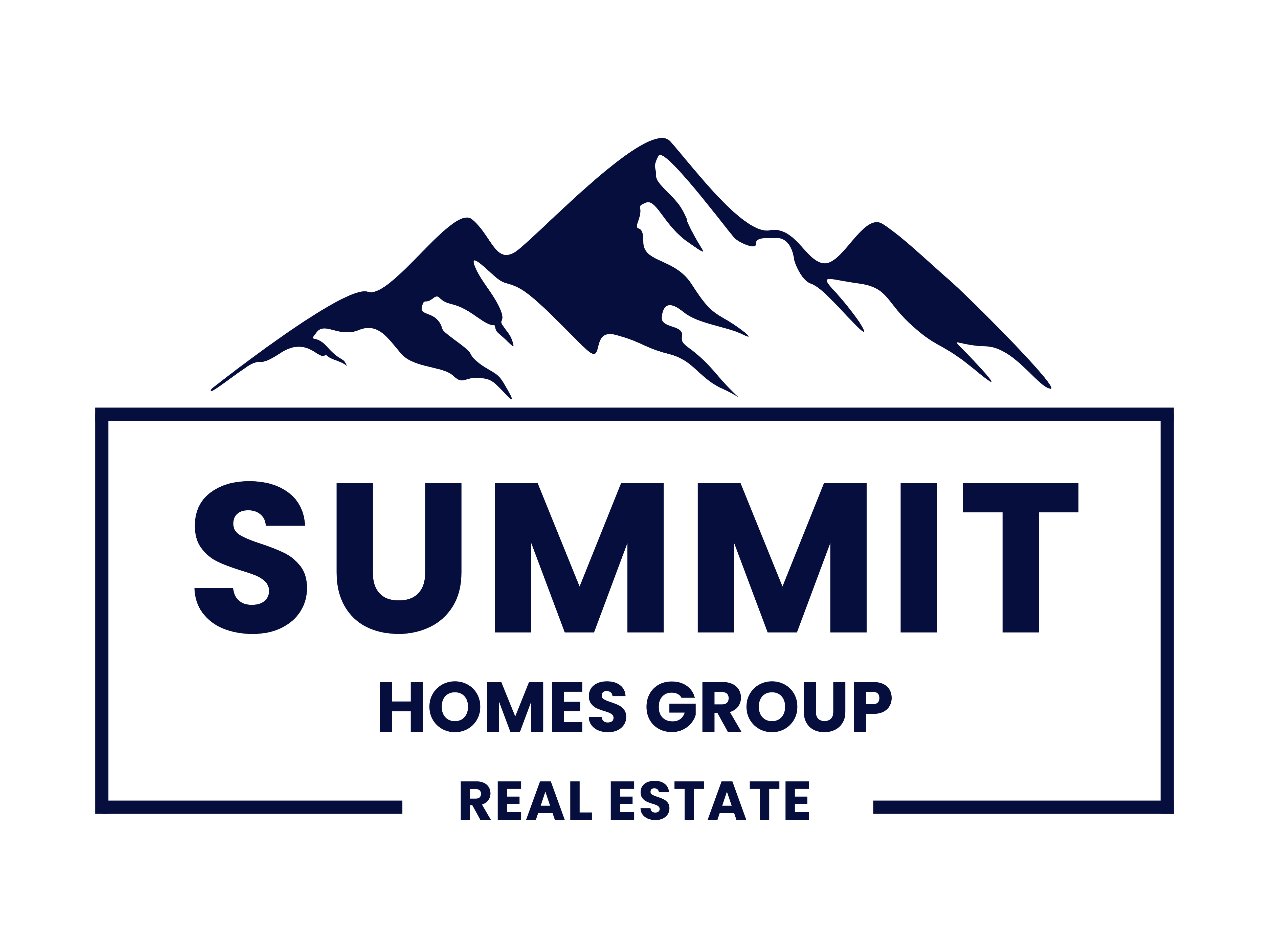3 Beds
4 Baths
3,090 SqFt
3 Beds
4 Baths
3,090 SqFt
OPEN HOUSE
Sun Jun 29, 12:00pm - 2:00pm
Key Details
Property Type Townhouse
Sub Type Interior Row/Townhouse
Listing Status Coming Soon
Purchase Type For Sale
Square Footage 3,090 sqft
Price per Sqft $236
Subdivision Shipleys Grant
MLS Listing ID MDHW2054882
Style Traditional
Bedrooms 3
Full Baths 3
Half Baths 1
HOA Fees $147/mo
HOA Y/N Y
Abv Grd Liv Area 3,090
Year Built 2017
Available Date 2025-06-26
Annual Tax Amount $8,820
Tax Year 2024
Lot Size 1,920 Sqft
Acres 0.04
Property Sub-Type Interior Row/Townhouse
Source BRIGHT
Property Description
Location
State MD
County Howard
Zoning RA15
Rooms
Other Rooms Dining Room, Primary Bedroom, Bedroom 2, Bedroom 3, Bedroom 4, Kitchen, Foyer, Great Room, Laundry, Storage Room, Utility Room, Primary Bathroom, Full Bath, Half Bath
Basement Fully Finished, Full, Heated, Improved, Garage Access, Interior Access, Outside Entrance, Rear Entrance, Walkout Level, Windows, Connecting Stairway, Front Entrance, Sump Pump
Interior
Interior Features Dining Area, Entry Level Bedroom, Family Room Off Kitchen, Kitchen - Gourmet, Kitchen - Island, Primary Bath(s), Recessed Lighting, Upgraded Countertops, Wood Floors, Walk-in Closet(s), Pantry
Hot Water Natural Gas, Tankless
Cooling Central A/C, Ceiling Fan(s), Programmable Thermostat
Fireplaces Number 1
Equipment Cooktop, Dishwasher, Disposal, ENERGY STAR Dishwasher, ENERGY STAR Refrigerator, Icemaker, Microwave, Oven - Single, Oven - Wall, Range Hood, Refrigerator, Washer, Dryer, Water Dispenser, Humidifier, Air Cleaner, Stainless Steel Appliances, Exhaust Fan, Oven/Range - Gas
Fireplace Y
Window Features Double Pane,Low-E,Screens,Vinyl Clad
Appliance Cooktop, Dishwasher, Disposal, ENERGY STAR Dishwasher, ENERGY STAR Refrigerator, Icemaker, Microwave, Oven - Single, Oven - Wall, Range Hood, Refrigerator, Washer, Dryer, Water Dispenser, Humidifier, Air Cleaner, Stainless Steel Appliances, Exhaust Fan, Oven/Range - Gas
Heat Source Natural Gas
Exterior
Exterior Feature Deck(s)
Parking Features Garage - Front Entry, Garage Door Opener
Garage Spaces 2.0
Amenities Available Community Center, Swimming Pool, Pool - Outdoor, Tot Lots/Playground, Club House, Bike Trail, Common Grounds, Jog/Walk Path, Meeting Room, Party Room
Water Access N
Roof Type Asphalt
Accessibility None
Porch Deck(s)
Attached Garage 2
Total Parking Spaces 2
Garage Y
Building
Lot Description Backs to Trees, Backs - Open Common Area, No Thru Street
Story 3
Foundation Slab
Sewer Public Sewer
Water Public
Architectural Style Traditional
Level or Stories 3
Additional Building Above Grade, Below Grade
Structure Type 9'+ Ceilings,Dry Wall
New Construction N
Schools
School District Howard County Public School System
Others
HOA Fee Include Common Area Maintenance,Lawn Maintenance,Management,Snow Removal,Trash
Senior Community No
Tax ID 1401323520
Ownership Fee Simple
SqFt Source Assessor
Security Features Carbon Monoxide Detector(s),Main Entrance Lock,Security System,Smoke Detector,Sprinkler System - Indoor,Motion Detectors
Special Listing Condition Standard

"My job is to find and attract mastery-based agents to the office, protect the culture, and make sure everyone is happy! "






