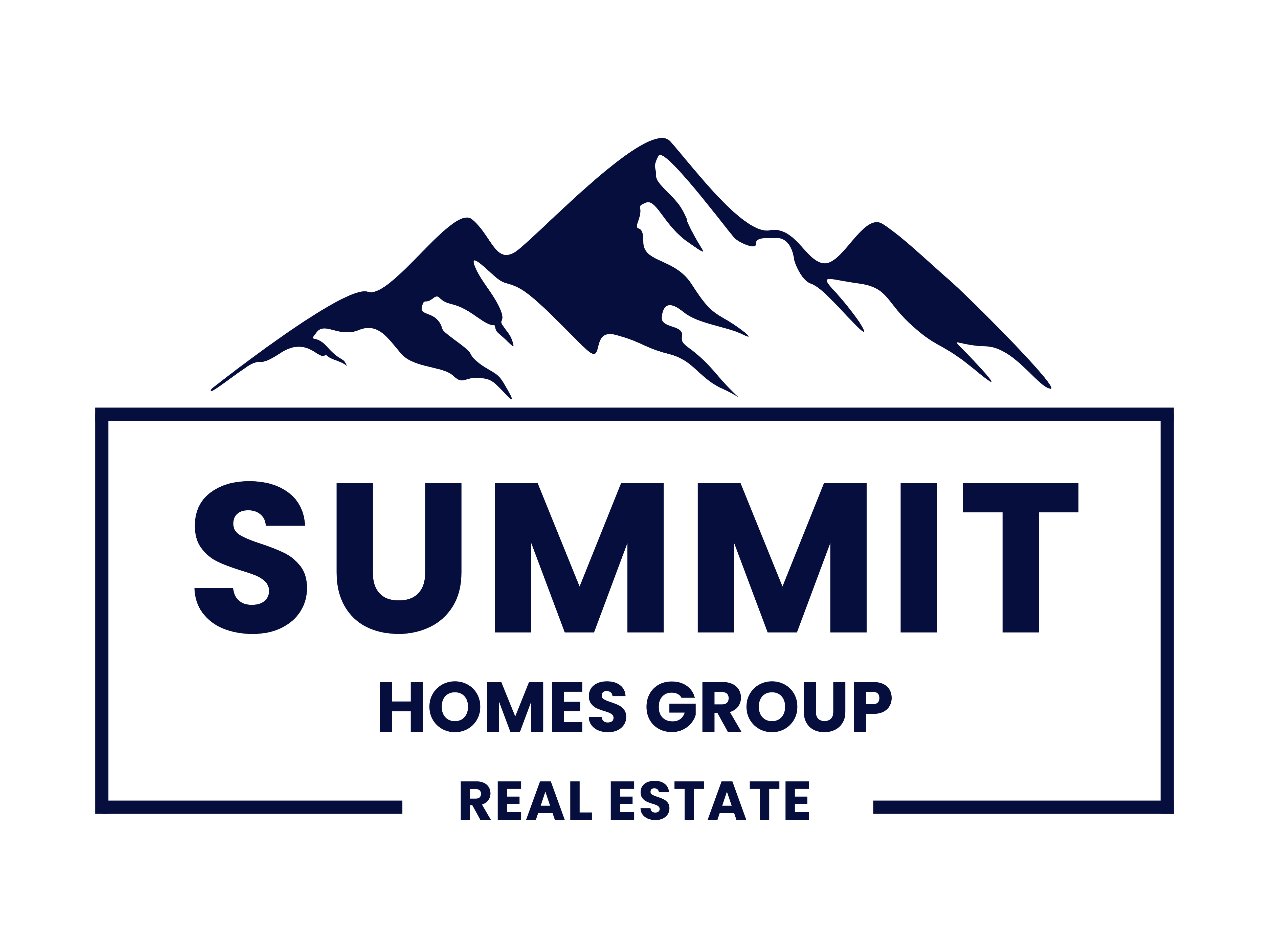4 Beds
2 Baths
1,921 SqFt
4 Beds
2 Baths
1,921 SqFt
Key Details
Property Type Single Family Home
Sub Type Detached
Listing Status Coming Soon
Purchase Type For Sale
Square Footage 1,921 sqft
Price per Sqft $356
Subdivision Sugarland Run
MLS Listing ID VALO2100070
Style Ranch/Rambler
Bedrooms 4
Full Baths 2
HOA Fees $80/mo
HOA Y/N Y
Abv Grd Liv Area 1,921
Year Built 1972
Available Date 2025-06-29
Annual Tax Amount $4,894
Tax Year 2025
Lot Size 7,405 Sqft
Acres 0.17
Property Sub-Type Detached
Source BRIGHT
Property Description
This spacious 4-bedroom, 2-bathroom home with a 2-car garage sits on a beautiful lot with a large front yard, mature landscaping, and a welcoming front porch—the perfect spot for morning coffee or catching up with neighbors.
Step inside to a light-filled layout that offers both cozy gathering spaces and room to spread out. The living room features a vaulted ceiling and a striking mid-century modern wood-burning fireplace, creating a dramatic and inviting focal point. Just off the living room, the dining area opens through a large glass door to the backyard patio, blending indoor and outdoor living with ease.
The updated kitchen features stainless steel appliances and matte concrete countertops with a soft, muted finish, adding a contemporary touch to the space. A large window over the sink offers a lovely view of the backyard. Adjacent to the kitchen is a bright and open family room with designer wall paneling on two walls, bringing a modern aesthetic that feels elevated yet comfortable. Another glass patio door floods the space with natural light and provides a second walk-out to the backyard.
The main-level primary suite is a true retreat, entered through grand double doors. The en suite bathroom includes ceramic tile flooring, crisp white cabinetry, a repurposed barn door, and a spacious walk-in shower with ceramic tile walls—a perfect mix of rustic charm and modern convenience.
Two additional bedrooms are tucked toward the back of the home on the main level, offering privacy for guests or flexible space for a home office. A second full bath features ceramic tile flooring and a classic pedestal sink.
Hardwood stairs lead to the upper level, where you'll find a massive fourth bedroom with exposed beams, bamboo flooring, a loft, and generous storage—ideal for a guest suite, bonus room, or creative studio.
Step outside to a level, fenced backyard with a hardwood deck ready for entertaining, and mature trees that offer privacy and shade. Best of all? There's a gate at the back of the fence that opens directly to the Sugarland Run trail system—miles of scenic paths perfect for walking, running, or biking.
Located in the sought-after Sugarland Run community, you'll enjoy access to neighborhood amenities like a pool, clubhouse, tennis and basketball courts, playgrounds, and Willow Lake—all just minutes from shopping, dining, commuter routes, and top-rated schools.
✨ If you've been waiting for the perfect mix of comfort, character, and location—this is the one. Come see all that 816 Sugarland Run Drive has to offer!
Location
State VA
County Loudoun
Zoning PDH3
Rooms
Main Level Bedrooms 4
Interior
Hot Water Natural Gas
Heating Central, Forced Air
Cooling Central A/C
Flooring Bamboo, Ceramic Tile, Carpet
Fireplaces Number 1
Fireplace Y
Heat Source Natural Gas
Exterior
Parking Features Garage - Front Entry, Garage Door Opener
Garage Spaces 2.0
Amenities Available Jog/Walk Path, Pool - Outdoor, Volleyball Courts, Common Grounds, Tot Lots/Playground, Soccer Field, Community Center, Meeting Room, Tennis Courts, Basketball Courts, Lake
Water Access N
Roof Type Tile
Accessibility None
Attached Garage 2
Total Parking Spaces 2
Garage Y
Building
Story 2
Foundation Slab
Sewer Public Septic
Water Public
Architectural Style Ranch/Rambler
Level or Stories 2
Additional Building Above Grade, Below Grade
Structure Type Dry Wall
New Construction N
Schools
Elementary Schools Meadowland
Middle Schools Seneca Ridge
High Schools Dominion
School District Loudoun County Public Schools
Others
Pets Allowed Y
HOA Fee Include Pool(s)
Senior Community No
Tax ID 012277060000
Ownership Fee Simple
SqFt Source Assessor
Acceptable Financing Cash, Conventional
Listing Terms Cash, Conventional
Financing Cash,Conventional
Special Listing Condition Standard
Pets Allowed No Pet Restrictions

"My job is to find and attract mastery-based agents to the office, protect the culture, and make sure everyone is happy! "

