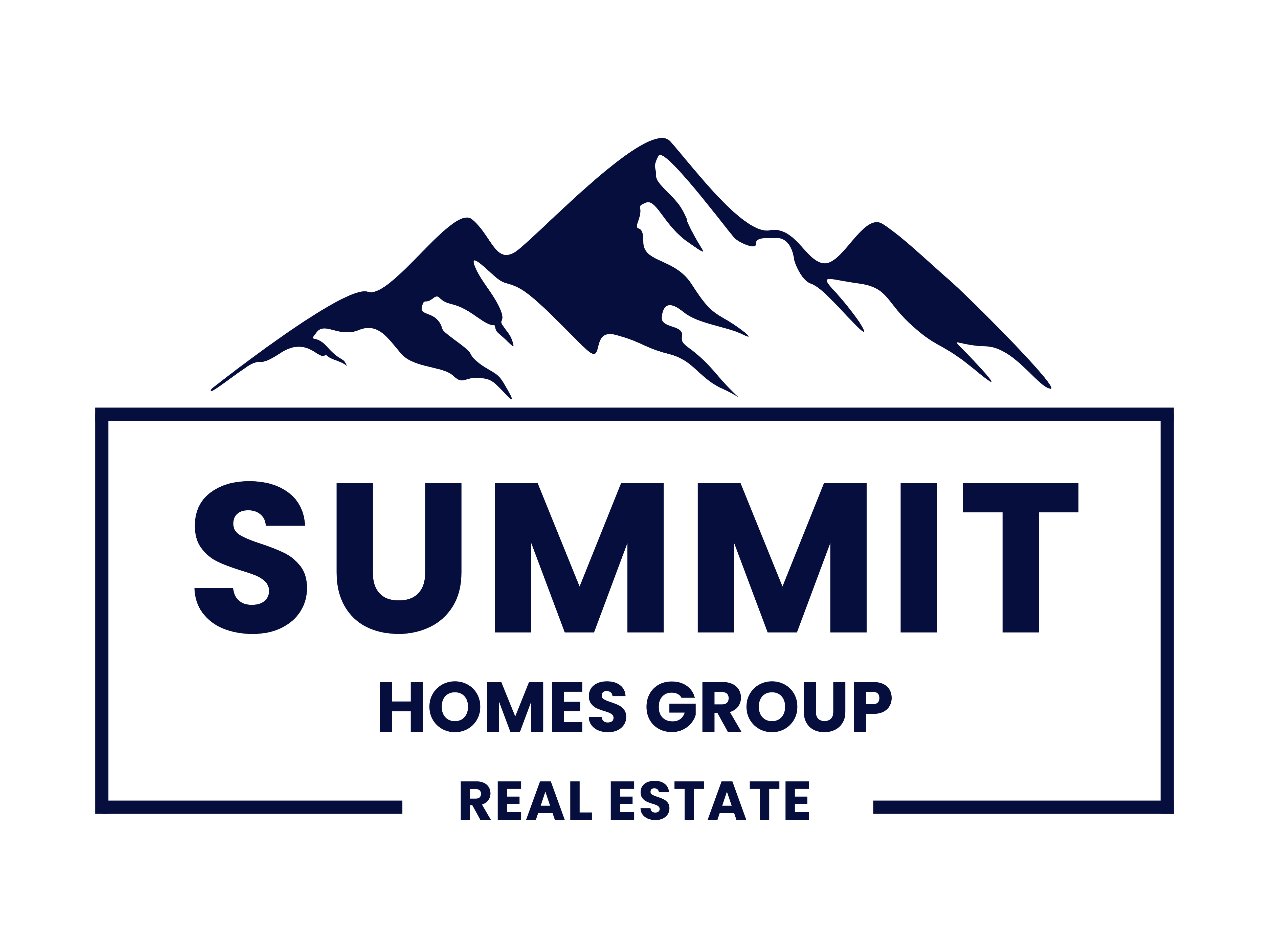6 Beds
10 Baths
11,700 SqFt
6 Beds
10 Baths
11,700 SqFt
Key Details
Property Type Single Family Home
Sub Type Detached
Listing Status Coming Soon
Purchase Type For Sale
Square Footage 11,700 sqft
Price per Sqft $324
Subdivision Neavitt
MLS Listing ID MDTA2010962
Style Colonial
Bedrooms 6
Full Baths 6
Half Baths 4
HOA Y/N N
Abv Grd Liv Area 11,700
Year Built 2006
Available Date 2025-06-10
Annual Tax Amount $16,547
Tax Year 2024
Lot Size 5.380 Acres
Acres 5.38
Property Sub-Type Detached
Source BRIGHT
Property Description
The main home offers panoramic water views, spacious en-suite bedrooms, an oversized pantry and laundry room, and a versatile third-floor space ideal for a home office or creative studio. The second level features an additional primary suite and guest room, both with updated baths and large walk-in closets. An interior breezeway past the 3-car garage leads to a private wellness wing complete with an Endless Pool Swim/Spa, fitness zone, and a cozy lounge with a fireplace and media setup.
The guest house includes a stylish kitchen, open-concept living and dining areas, a screened porch, its own laundry room, and a ground-floor primary suite. Upstairs, you'll find two more bedrooms, a shared living space, and an updated full bath.
Outside, enjoy over 300 feet of pristine shoreline, a private dock with kayak and paddle board access via private ramp, a saltwater pool with an integrated jacuzzi, and wide-open water views. Thoughtful sustainable features include geothermal heating and cooling and a solar energy system.
This property blends comfort, privacy, and thoughtful design in a prime waterfront location near both St. Michaels and Easton—ideal for those looking to enjoy the best of the Shore year-round.
Location
State MD
County Talbot
Zoning R
Direction East
Rooms
Other Rooms Office
Main Level Bedrooms 2
Interior
Interior Features 2nd Kitchen, Additional Stairway, Built-Ins, Carpet, Ceiling Fan(s), Combination Kitchen/Dining, Combination Kitchen/Living, Crown Moldings, Dining Area, Entry Level Bedroom, Family Room Off Kitchen, Kitchen - Island, Pantry, Primary Bath(s), Primary Bedroom - Bay Front, Recessed Lighting, Skylight(s), Bathroom - Stall Shower, Studio, Walk-in Closet(s), Water Treat System, Other, Floor Plan - Open, Kitchen - Eat-In
Hot Water Tankless, Propane, Instant Hot Water
Heating Central, Heat Pump(s), Heat Pump - Gas BackUp, Heat Pump - Electric BackUp, Solar - Active, Zoned
Cooling Ceiling Fan(s), Central A/C, Geothermal, Solar On Grid
Flooring Luxury Vinyl Plank, Carpet
Fireplaces Number 3
Fireplaces Type Brick, Gas/Propane, Wood
Inclusions See inclusion/exclusion disclosure
Equipment Built-In Microwave, Built-In Range, Dishwasher, Dryer, Exhaust Fan, Instant Hot Water, Microwave, Oven/Range - Gas, Refrigerator, Stainless Steel Appliances, Washer, Washer/Dryer Stacked, Water Conditioner - Owned, Water Heater - Tankless, Water Dispenser, Freezer
Fireplace Y
Appliance Built-In Microwave, Built-In Range, Dishwasher, Dryer, Exhaust Fan, Instant Hot Water, Microwave, Oven/Range - Gas, Refrigerator, Stainless Steel Appliances, Washer, Washer/Dryer Stacked, Water Conditioner - Owned, Water Heater - Tankless, Water Dispenser, Freezer
Heat Source Geo-thermal, Electric, Propane - Owned, Solar
Laundry Main Floor
Exterior
Exterior Feature Deck(s), Patio(s), Porch(es), Screened
Parking Features Garage - Front Entry, Garage Door Opener, Inside Access, Oversized
Garage Spaces 4.0
Pool In Ground, Lap/Exercise, Saltwater, Heated
Waterfront Description Private Dock Site,Boat/Launch Ramp - Private,Rip-Rap
Water Access Y
Water Access Desc Private Access,Boat - Powered,Canoe/Kayak,Fishing Allowed,Personal Watercraft (PWC),Waterski/Wakeboard,Swimming Allowed
View Water, Panoramic, River, Other, Trees/Woods, Garden/Lawn
Accessibility None
Porch Deck(s), Patio(s), Porch(es), Screened
Attached Garage 3
Total Parking Spaces 4
Garage Y
Building
Lot Description Front Yard, Poolside, Rear Yard, Landscaping, Backs to Trees, Fishing Available, Level, Partly Wooded, Private, Rip-Rapped, SideYard(s), Trees/Wooded, Other
Story 3
Foundation Brick/Mortar, Crawl Space
Sewer Private Septic Tank
Water Well
Architectural Style Colonial
Level or Stories 3
Additional Building Above Grade, Below Grade
Structure Type 2 Story Ceilings
New Construction N
Schools
School District Talbot County Public Schools
Others
Senior Community No
Tax ID 2102072610
Ownership Fee Simple
SqFt Source Assessor
Acceptable Financing Cash, Conventional
Listing Terms Cash, Conventional
Financing Cash,Conventional
Special Listing Condition Standard
Virtual Tour https://youtu.be/hcGQUiICBbM

"My job is to find and attract mastery-based agents to the office, protect the culture, and make sure everyone is happy! "






