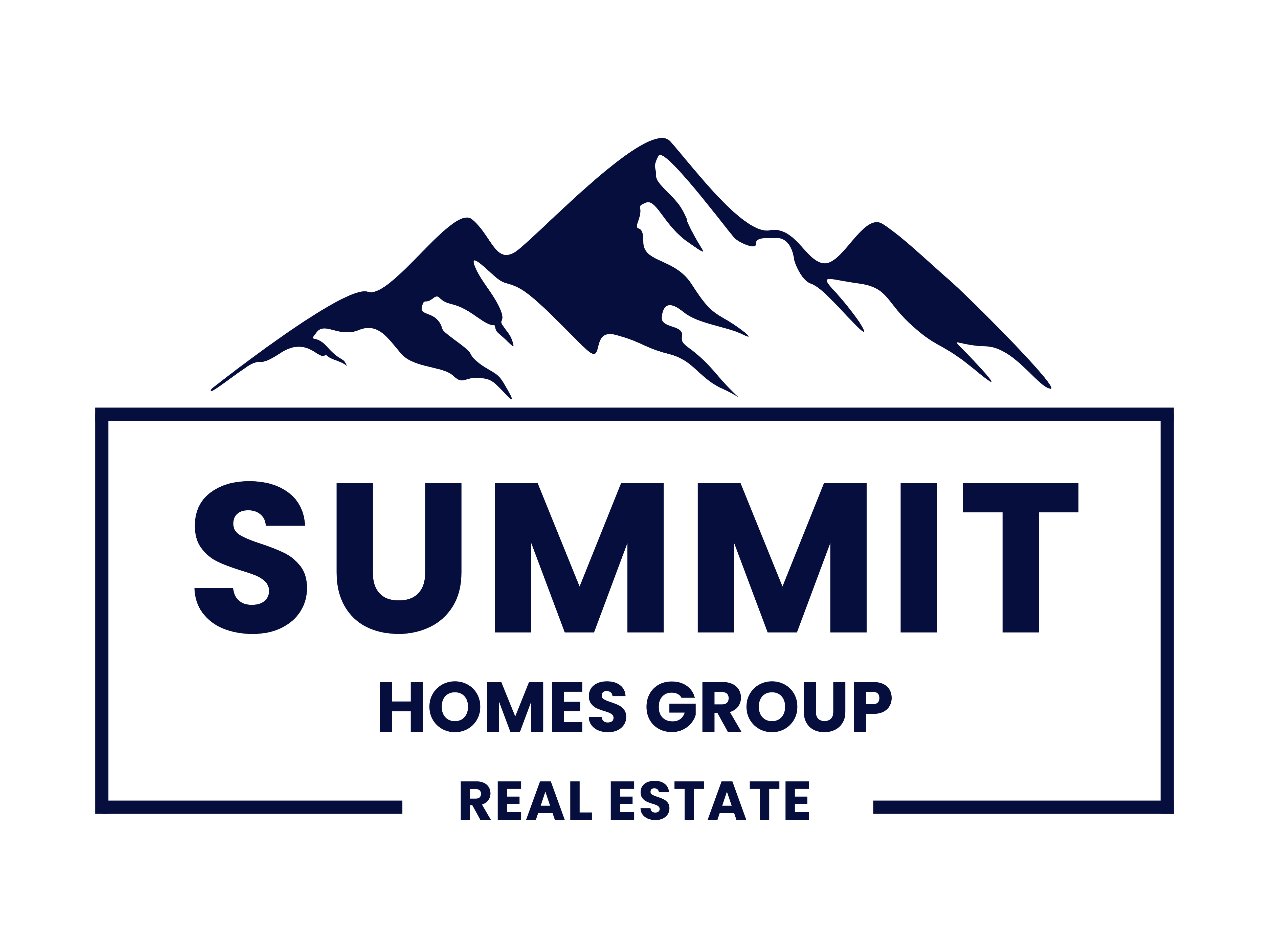3 Beds
4 Baths
4,636 SqFt
3 Beds
4 Baths
4,636 SqFt
Key Details
Property Type Single Family Home
Sub Type Detached
Listing Status Active
Purchase Type For Sale
Square Footage 4,636 sqft
Price per Sqft $104
Subdivision Brandywine Landing
MLS Listing ID MDPG2154646
Style Other
Bedrooms 3
Full Baths 3
Half Baths 1
HOA Fees $75/mo
HOA Y/N Y
Abv Grd Liv Area 3,186
Year Built 2003
Annual Tax Amount $6,090
Tax Year 2024
Lot Size 0.279 Acres
Acres 0.28
Property Sub-Type Detached
Source BRIGHT
Property Description
Welcome to 8207 Rison Drive, a stately home nestled in the prestigious Kingswood Estates community of Brandywine. Offering over 4,000 square feet of living space, this property is a rare find with incredible potential. Opportunity knocks in this REO property located in the highly desirable community of Brandywine, MD! Situated on a spacious lot in a quiet, established neighborhood, this home offers strong potential for renovation.
With 3 bedrooms and 3 bathrooms, the layout provides a solid foundation for your creative vision. The property needs significant repairs and updates, including cosmetic upgrades, systems improvements, and general TLC—but the location makes it well worth the investment. Surrounded by well-maintained homes and close to top-rated schools, shopping centers, and major commuter routes, this is a rare chance to build sweat equity or flip for profit.
Sold strictly as-is. The seller will make no repairs. Buyer to verify all information. Ideal for investors, contractors, or anyone looking to take on a renovation project in a high-demand area.
Don't miss the opportunity to restore and refresh this beautiful home. Seller has no property disclosures available.
Location
State MD
County Prince Georges
Zoning RR
Rooms
Basement Partially Finished, Outside Entrance
Main Level Bedrooms 3
Interior
Interior Features Additional Stairway, Bathroom - Jetted Tub, Floor Plan - Traditional, Formal/Separate Dining Room, Kitchen - Eat-In, Walk-in Closet(s)
Hot Water Natural Gas
Heating Energy Star Heating System
Cooling Heat Pump(s)
Flooring Wood
Fireplaces Number 1
Equipment Built-In Microwave, Built-In Range, Dishwasher, Disposal, Energy Efficient Appliances, Stove, Water Heater
Furnishings No
Fireplace Y
Window Features Double Hung,Energy Efficient
Appliance Built-In Microwave, Built-In Range, Dishwasher, Disposal, Energy Efficient Appliances, Stove, Water Heater
Heat Source Natural Gas
Laundry Hookup
Exterior
Parking Features Garage - Side Entry
Garage Spaces 2.0
Utilities Available Cable TV, Electric Available, Natural Gas Available, Water Available
Amenities Available Common Grounds
Water Access N
View Street
Roof Type Asphalt
Accessibility Other
Attached Garage 2
Total Parking Spaces 2
Garage Y
Building
Story 2
Foundation Other
Sewer Public Sewer
Water Public
Architectural Style Other
Level or Stories 2
Additional Building Above Grade, Below Grade
New Construction Y
Schools
School District Prince George'S County Public Schools
Others
Pets Allowed N
HOA Fee Include Unknown Fee
Senior Community No
Tax ID 17113371275
Ownership Fee Simple
SqFt Source Assessor
Acceptable Financing Cash, Conventional
Horse Property N
Listing Terms Cash, Conventional
Financing Cash,Conventional
Special Listing Condition Bank Owned/REO

"My job is to find and attract mastery-based agents to the office, protect the culture, and make sure everyone is happy! "






