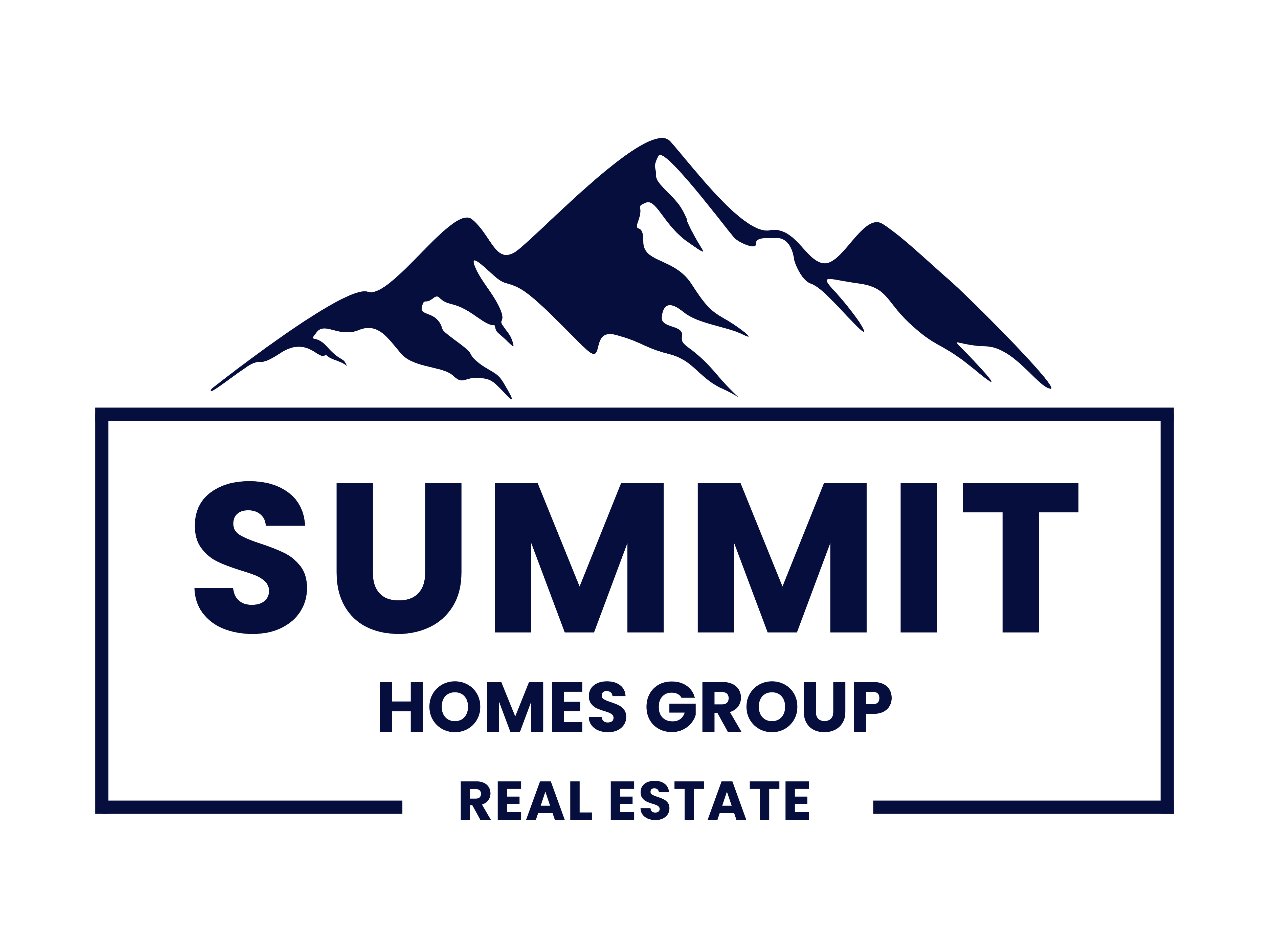5 Beds
6 Baths
3,882 SqFt
5 Beds
6 Baths
3,882 SqFt
OPEN HOUSE
Sat Apr 26, 1:00pm - 3:00pm
Sun Apr 27, 1:00pm - 3:00pm
Key Details
Property Type Single Family Home
Sub Type Detached
Listing Status Active
Purchase Type For Sale
Square Footage 3,882 sqft
Price per Sqft $373
Subdivision Buck Hill Acres
MLS Listing ID PABU2092254
Style Traditional
Bedrooms 5
Full Baths 5
Half Baths 1
HOA Y/N N
Abv Grd Liv Area 3,882
Originating Board BRIGHT
Year Built 2010
Annual Tax Amount $11,085
Tax Year 2025
Lot Dimensions 49.00 x
Property Sub-Type Detached
Property Description
Perfectly poised on a gentle elevation and crowning the cul-de-sac like the queen that she is,
Terramore Manor is a stately custom build designed to effortlessly accomodate - from intimate, cozy moments to large, lively affairs and all of the in-betweens!
With five total bedrooms and three levels of beautifully living space, you'll have room to keep everyone happy here. The sellers took no shortcut when crafting this home.
Some of our favorite things? Heated tile floors and a steam shower before an indulgent mug from the coffee bar. Stepping out onto the second-floor deck, grateful for the natural setting that hugs you with privacy.
The nostalgic smell of a wood-burning fireplace, flames casting dancing light across clinking glasses, while friends and family flood the great room.
What will be your favorite feature or room? Please, enjoy our virtual tour, then schedule your visit without haste!
featuring: hobbyists garage, Chef's kitchen opening to the Great Room with fireplace. Finished walkout basement with french doors to a patio and overlooking the grounds. Home office for 2+. Holiday lights package, lush landscape
EXCLUSIVE PREVIEW EVENT SATURDAY AND SUNDAY 1-3PM.
Location
State PA
County Bucks
Area Upper Southampton Twp (10148)
Zoning R2
Rooms
Basement Walkout Level
Main Level Bedrooms 1
Interior
Hot Water Electric
Heating Heat Pump - Electric BackUp
Cooling Central A/C
Fireplaces Number 1
Fireplace Y
Heat Source Natural Gas
Exterior
Parking Features Garage - Side Entry
Garage Spaces 2.0
Water Access N
Accessibility Other
Attached Garage 2
Total Parking Spaces 2
Garage Y
Building
Story 3
Foundation Block
Sewer Public Sewer
Water Public
Architectural Style Traditional
Level or Stories 3
Additional Building Above Grade, Below Grade
New Construction N
Schools
Middle Schools Eugene Klinger
High Schools William Tennent
School District Centennial
Others
Senior Community No
Tax ID 48-023-063
Ownership Fee Simple
SqFt Source Assessor
Acceptable Financing Cash, Conventional, VA
Listing Terms Cash, Conventional, VA
Financing Cash,Conventional,VA
Special Listing Condition Standard
Virtual Tour https://sites.gdrealestatephoto.com/1735autumnleaflane/?mls

"My job is to find and attract mastery-based agents to the office, protect the culture, and make sure everyone is happy! "






